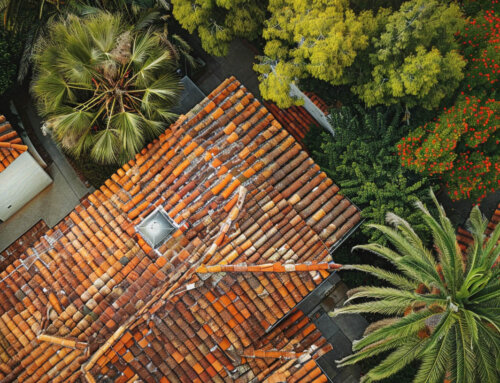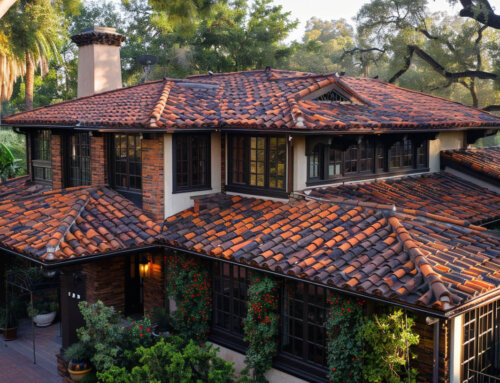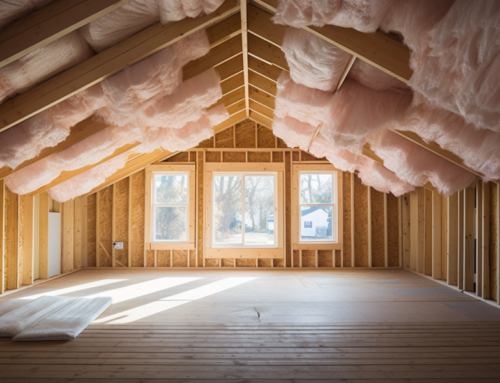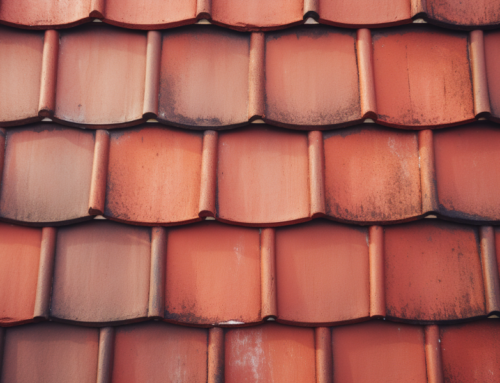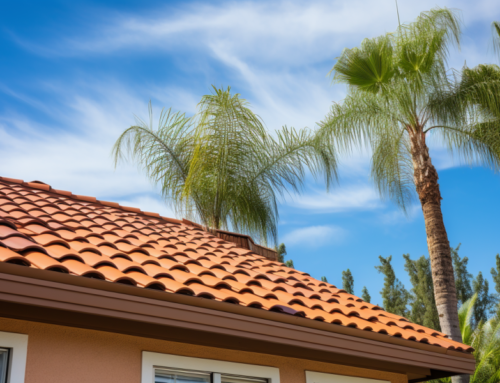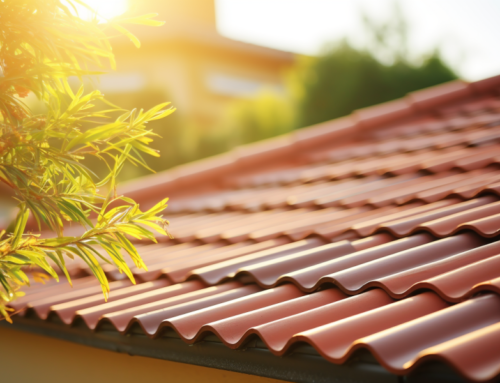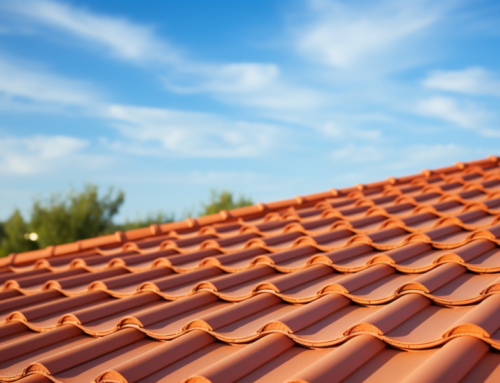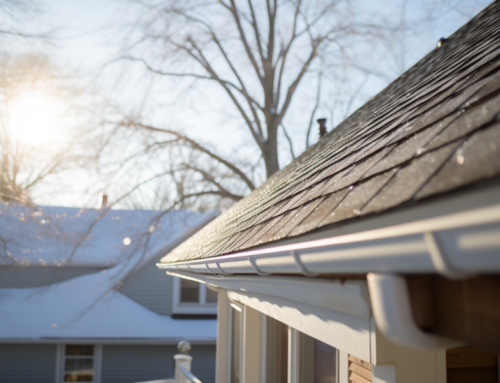A lean-to roof, characterized by its single-pitched slope, is a popular choice for maximizing space in sheds and other structures. Its design simplicity makes it an ideal option for connecting additions to existing buildings, providing shade to porches, or designing carports. However, constructing a lean-to roof demands precision, especially when it comes to cutting and measuring rafters. In this article, we’ll delve into the steps and considerations for building a durable and efficient lean-to roof.
Materials Needed for a Lean-to Roof
Before embarking on the construction journey, gathering the right materials is crucial. Depending on your preference, you can opt for custom truss roofing or stick framing. While truss framing comes pre-assembled, stick framing requires on-site construction, necessitating the purchase of lumber for rafters.
When choosing 2×4 lumber for framing, prioritize straight boards devoid of cracks or knots. The quantity of lumber required hinges on the roofing material and its dimensions. Always buy extra lumber to perfect your cuts. Additionally, incorporating a drip edge and gutter system is essential for effective water drainage.
For roofing material, you can choose between traditional asphalt shingles, metal roofing, or any other material that complements your home’s aesthetic. Asphalt shingles necessitate support beams spaced 16″ apart, while the lighter metal roofing allows for a 24″ spacing.
Framing and Sheathing the Roof
Once the exterior walls are ready, you can commence with the roof framing. If your lean-to roof is an addition to an existing structure, ensure its peak faces the existing building’s exterior wall.
Each support beam requires three precise cuts: the plumb cut at the rafter’s top, the birdsmouth cut where the rafter meets the exterior wall, and the tail cut at the base. After evenly spacing and securing the rafters, it’s time to lay the 7/16″ plywood roof sheathing. This plywood serves as the foundation for your roofing materials. Ensure the sheathing’s exterior edges are nailed at intervals not exceeding 6″, and its interior is secured to every support beam.
Installing the Roofing Material
With the sheathing in place, you can proceed to install the roofing. Adhere to the manufacturer’s guidelines when spacing and securing shingles, be it asphalt or metal. After installation, it’s prudent to check for potential leaks by spraying water along the roof’s top and inspecting the interior for any signs of water intrusion.
A well-installed lean-to roof can serve you for 20-70 years, contingent on the roofing material. However, mistakes can compromise the roof’s integrity, leading to leaks or structural damage. While DIY enthusiasts might be tempted to undertake this project, it’s advisable to engage professionals, like San Diego County Roofing & Solar, who possess the requisite tools and expertise.
Why Choose San Diego County Roofing & Solar?
At San Diego County Roofing & Solar, we pride ourselves on delivering top-notch roofing services. Our team of skilled roofers in San Diego ensures that every project, whether it’s a new installation or maintenance, meets the highest standards. Entrust us with your roofing needs, and experience the difference in quality and professionalism.
Remember, while building a lean-to roof might seem straightforward, it requires meticulous attention to detail. Engaging experienced roofing contractors in San Diego, such as San Diego County Roofing & Solar, can guarantee a durable and efficient roofing solution tailored to your needs.



